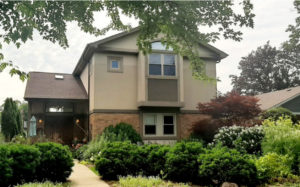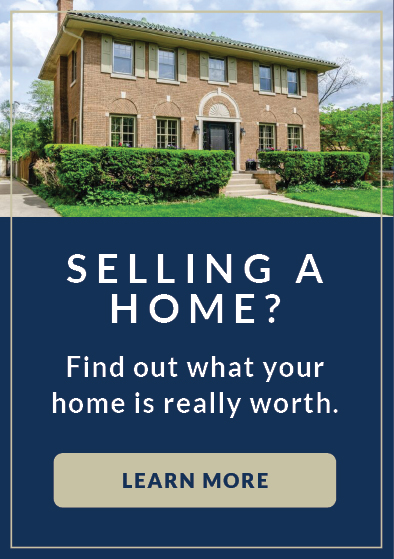
11/1/23 Update: CLOSED! SOLD!
Spacious 5BR, 5Bath Northwest Oak Park Home: Private Listing – $1,125,000
Contact David Gullo ASAP! Call/text 708. 567.1375.
Plan to be amazed by the design, light-filled rooms, and versatility of the over 4,500sf of living spaces in one of the great NW Oak Park blocks. . .
- First floor: 4 bedrooms and 3 baths
- Second floor: primary suite, huge spa bath and library room
- Attached garage converted to an in-law suite with full bath
- New 2-car garage with rooftop deck
- Renovated kitchen features 12-foot long island and 16 ft of counter space
- Huge basement
- Landscaped backyard with flower gardens, butterfly garden, koi pond and raised vegetable beds
- Adjacent to Lindberg Park and 1 block to Mann School and Field Park
And those are just the highlights! Read on for more features and timeline of this one-of-a-kind home! For interactive smart floor plan, click here.
What a story this custom-designed home has to tell! Originally built in 1949 as a classic mid-century ranch with an attached garage just off the corner of Lindberg Park, 1043 received a major renovation/redesign in 1995. That’s when the owners added the 2nd-floor primary suite, library room, and converted the attached garage to an in-law suite with a full bath. In 2011, the current owners created a huge basement space and built a 2-car garage (with a rooftop deck). The home’s roof and all the windows were replaced in 2010.
With over 4,500sf on 3 levels, this home’s features include a vaulted ceiling living room, skylights, 2nd-floor library/office space with a huge spa bath, and large closet space. The first floor has four bedrooms and 3 baths and features “the pod” (currently the kids’ living space in the 1st floor NE corner) with 3 separate bedrooms and 2 baths (1 ensuite). Also on the 1st floor is the separate in-law suite, mudroom, and a laundry room. The kitchen (renovated in 2007) features a 12-foot long island, 16 ft of counter space (with 2 sinks), and adjoins a sunny south-facing family room.
Off the family room is a wonderfully landscaped backyard that is pesticide-free combining native and non-invasive flower gardens, a butterfly garden, a koi pond, and raised vegetable beds. The 1200sf lower level includes an office/guestroom, 5th full bath, 2nd laundry and an immense arts, recreation and fitness space that features a separate huge storage room, 400 amp electrical, copper water main and plumbing, 2 on-demand hot water tanks, fully hardwired with Cat 5, 3 zones heat/AC and a basement perimeter style system. 2021 taxes: $22,904. Home prep ongoing for the next few weeks.
Don’t Delay! Contact David Gullo TODAY: 708-567-1375


